MAG 218 Tower Details & Update
THE MAG 218 TOWER
Description: Luxury residential tower suitable for single, couple and small family occupancy, priced for those of moderate to moderate-high incomes. Suitable also for permanent and seasonal accommodation.
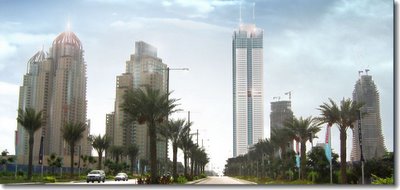
Tower (illustration) in photo depicting approach from D Road. By end-2008 several other towers will also be visible.
Site Specifications: Since there is no height limitation, the main architectural design criterion is the number of parking spaces provided (one space for every apartment of area below 148.5 sq.m. and two spaces for any greater than this).
Height: 275 meters (to top of cooling tower & water tank).
Floors: 66 (3 below + 63 above ground floors), (55 residential, 8 podium/parking, 3 technical--incl. 1 at rooftop, 1 community).
No. of Available Units: 330 one-bedroom (78.41-84.36 sq.m.) & 220 two-bedroom (148.28- 167.06 sq.m.) apartments.
 Parking: 566 stalls (including 52 two-car stalls) spread over the 8 levels of the podium.
Parking: 566 stalls (including 52 two-car stalls) spread over the 8 levels of the podium.Storage: 135 enclosures in varying sizes located in the podium and on floors 31-55.
Elevators: 3 (serving B2-30 & community floor) + 3 (serving B2-1st tech. floor, community floor & 31-55), + 1 service (serving B2-55).
LOCATION & VIEWS
The MAG 218 tower is situated near the northeast (or Dubai end) of the Marina. It is strategically located on the corner of the Marina Ring Road and “D” Road

The tower’s front (ground floor entrance) is oriented SW (toward the marina) on the Ring Road while the back facing side is oriented NE (toward Internet City).
The narrower NW side of the tower is oriented toward Sufouh Road and the Arabian Gulf and the SE side is oriented toward Sheikh Zayed Road.
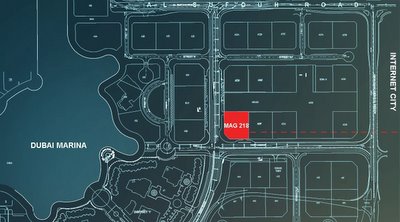
MAG 218 location: Dubai Marina–District 10, Plot no. 392-199-A23B. The plot area is 3427 sq.m.
Three sides of the tower are separated from other nearby towers by roads (SW & SE sides) and by a shopping arcade—the proposed Dubai Marina Mall—(NW side). These will offer relatively open views at lower elevations, apart from potentially wider views at higher elevations.
The NE view faces a plot which may in the future house another tower. That being said, many of the towers being constructed in this part of the Marina or nothing less than spectacular. Each, set above a wide podium, offers the prospect of pleasant views of the tower itself.
(See also MAG 218 Environment for more detailed info on the tower’s location and views.)
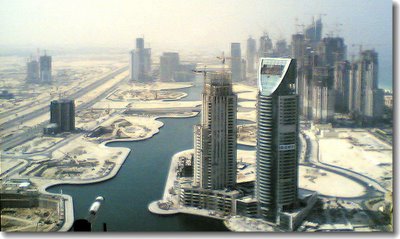
47th floor view over the Dubai Marina.
AVAILABLE UNITS & FLOORPLANS
MAG 218 tower offers apartments in one-bedroom (78.41-84.36 sq meters) and two-bedroom (148.28 and 160.09-167.06 sq meters) sizes, with 10 units per floor filling all 55 residential floors of the tower. The two-bedroom units, re-designed to include balconies, are situated at the 4 corners of each floor, while the one-bedroom units are located only at the front (marina-facing) side and back (Internet City facing) side of the tower—three apartments on each side.

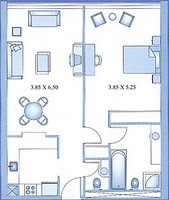 The one-bedroom apartments include master bathroom and guest toilet, in addition to living-dining room and kitchen.
The one-bedroom apartments include master bathroom and guest toilet, in addition to living-dining room and kitchen. The floor-plan is strategically designed to offer entry ways to each room, an open kitchen-dining option and a master bathroom which includes separate shower and bath.
Though incorporating a compact-design (clearly visible in the rectangular structure of the unit whole) the floor plan offers moderately spacious room dimensions.
 The two-bedroom apartments offer balconies (except in units on floors 51-55).
The two-bedroom apartments offer balconies (except in units on floors 51-55). The master bedroom includes en-suite bathroom with separate shower and bath, while the second bedroom includes bathroom with shower only. (Guest toilet also included.)
As in the one-bedroom apartments each room is approached through an entryway.
There is also an additional room for use as storage, a maid’s room or small study.
Balcony access is allowed through the living-dining room and both bedrooms.
More spacious than the one-bedroom units, the complement of balcony and small mixed-purpose room results in a very multi-functional living space.
The tower’s top five floors feature a full glass exterior and thinner interior walls creating slightly more floor space in some units and resulting in the absence of balconies for 2-room apartments.
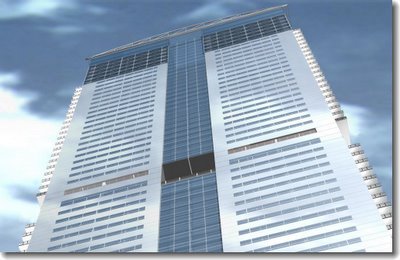
AMENITIES
The tower will offer recreational facilities on two levels:

Podium Top: swimming pool (24.5 X 8 meters), jacuzzi, sundeck and solarium, in addition to changing facilities and shower area support for the swimming pool.
Community Floor (above floor 30): community hall, gym, tv lounge, pantry and balcony.


Apartment interiors will be finished with high quality European style surfaces. Kitchens and bathrooms are to be fitted with high quality basins, cabinets and appliances. The developer states that concept images (as seen below) represent to a 95% degree of accuracy what buyers can expect to see in their units (excluding bed and living room furnishings).
Further he suggests that model rooms for the MAG 214 Tower in the Jumeirah Lake Towers development, which will be ready for viewing in mid-2006, will provide an indication of the level of quality MAG 218 buyers may expect.




Living room depicted from 2-bedroom unit. The kitchen can be closed off from the living room by drawing shutter over bar. Window style in bedroom representative of floors below 50.
Go to MAG PDD General Manager Interview for more details about the project, or return to Mag 218 Community homepage.
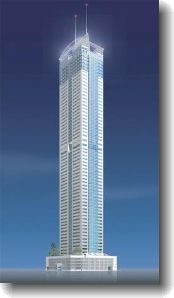


12 Comments:
Pretty good post. I just came across your site and wanted to say that I’ve really liked reading your posts. Any way I’ll be subscribing to your blog and I hope you write again soon!
By dubai hotels, at 9/29/2010 12:27 AM
dubai hotels, at 9/29/2010 12:27 AM
Wow! Amazing tower. Dubai is really a wonderful city and has been its peak of development. I like this tower and want to book one flat for me.
By above ground swimming pools, at 12/16/2010 11:10 AM
above ground swimming pools, at 12/16/2010 11:10 AM
I am wondering with that tower,
it's too high, seems like you're i the heaven. The structure also, I don't think if safe.
I think the height of the building is too much for a normal one?
By Concrete Driveways, at 4/28/2011 8:59 AM
Concrete Driveways, at 4/28/2011 8:59 AM
I actually enjoyed reading through this posting.Many thanks.
Bedroom Apartments
By Felcy, at 1/21/2012 12:21 PM
Felcy, at 1/21/2012 12:21 PM
Thanks for sharing, I will bookmark and be back again
Single Bedroom Apartment
By Unknown, at 2/20/2012 11:28 AM
Unknown, at 2/20/2012 11:28 AM
I actually enjoyed reading through this posting.Many thanks.
Single Bedroom Apartment
By navaneedh, at 3/01/2012 9:55 AM
navaneedh, at 3/01/2012 9:55 AM
Some Features of Dubai Marina Apartments which I like most are:
Outdoor swimming pool and garden
Sauna and steam room
Superior finishing with insulated walls and double-glazing
Hi-tech gymnasium
Heat, soundproof and double colored glass
High quality doors and sanitary ware
Dubai marina apartments
By Stunning dude, at 3/06/2012 12:28 PM
Stunning dude, at 3/06/2012 12:28 PM
Super work by the sculture
My favorite part is the recreation center above 30th floor
and to top that the cooling tower & water tank on the roof
cheers
By Water Tanks, at 8/17/2012 12:51 PM
Water Tanks, at 8/17/2012 12:51 PM
Great post, I appreciate you and I would like to read your next post. Thanks for sharing this useful information.
Resin Driveways
Resin Driveways Bournemouth
Resin Driveways Poole
Resin Driveways Dorset
Resin Drive
Resin Drive Bournemouth
Resin Drive Poole
By Unknown, at 8/05/2014 8:11 AM
Unknown, at 8/05/2014 8:11 AM
Dubai now developing into a status of a world class city, consequently the quick development in developments and foundation conveys an excess of speculators to this city. The Dubai Marina conveys a stunning knowledge to the general population who stay in it. These encounters will make them to visit that city over and over. dubai marina apartments for sale
By MMS Info, at 11/10/2015 3:57 PM
MMS Info, at 11/10/2015 3:57 PM
Business property in Dubai will turn out to be rare around the following 2 years as more organizations moving into Dubai are making appeal. Specialists anticipate that in the coming days there will be a noteworthy shortage for business property in Dubai. dubai properties for rent
By ClaytheBerge, at 12/23/2015 4:29 PM
ClaytheBerge, at 12/23/2015 4:29 PM
If anyone wants to start their fitness trip, then read the fitness blogs. I followed the blog fitness first Dubai. There are fabulous tips. Thanks fitness first Dubai
By Unknown, at 7/16/2017 4:15 PM
Unknown, at 7/16/2017 4:15 PM
Post a Comment
<< Home